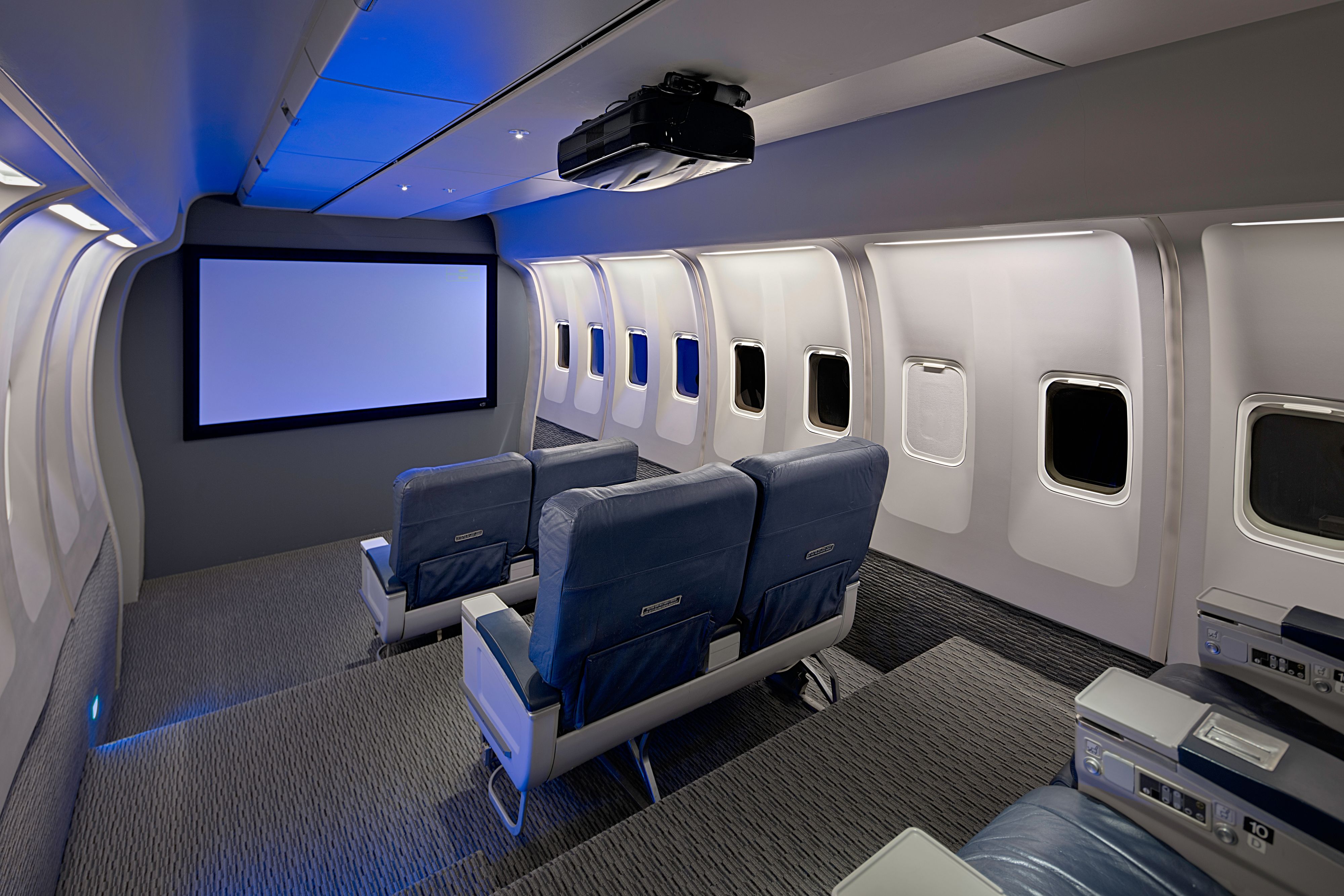
Scout Island Residence - Highlights
- Residence features two “wings” - ‘public’ and ‘private’, connected by ‘bridge’ spanning two separate reflecting pools
- Custom vertical profile ipe (Brazilian mahogany) siding and interior paneling; tongue & groove ipe ceiling with custom lighting in entry
- Kitchen - custom Downsview cabinets, Miele appliances, beverage center with Clear ice maker & wine unit
- Extensive built-in cabinetry and furniture throughout - includes cherry bookcase, desk and ‘floating’ cabinets
- Energy-efficient features, include solar-ready roof; 10,000-gallon rain water collection cistern
- Control 4 Home Automation System - controls lighting, shades, A/V equipment (10 zones), LED TVs, thermostats, security cameras, multi-zone wifi
- Airplane Cabin media room - Qantas 767 wall panels, Delta L-1011 leather seats, THX certified components + 90" screen
- Hot Springs Grandee 7-person hot tub
- Oversized 3-car garage - hydraulic single panel hangar garage door, epoxy floor coating, shower
- Deeded boat slip, with private access to Lake Austin (via gated lakeside community park)
Scout Island Residence - Detailed Feature Packet [download]